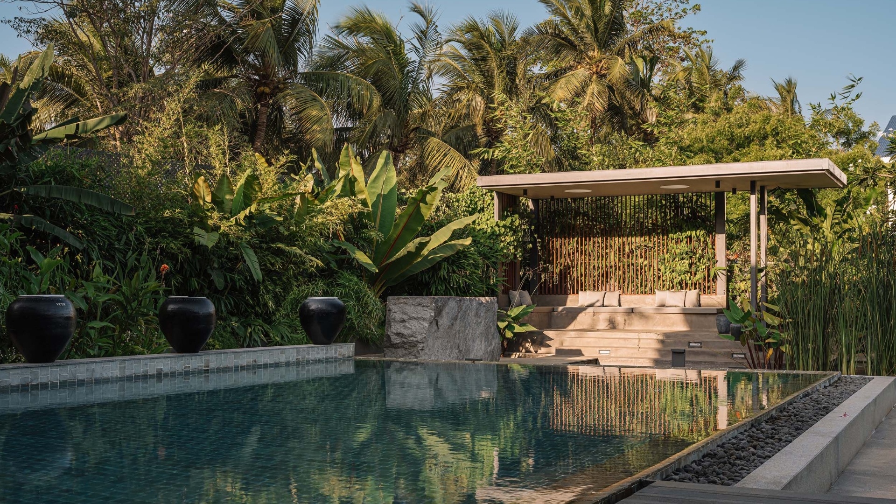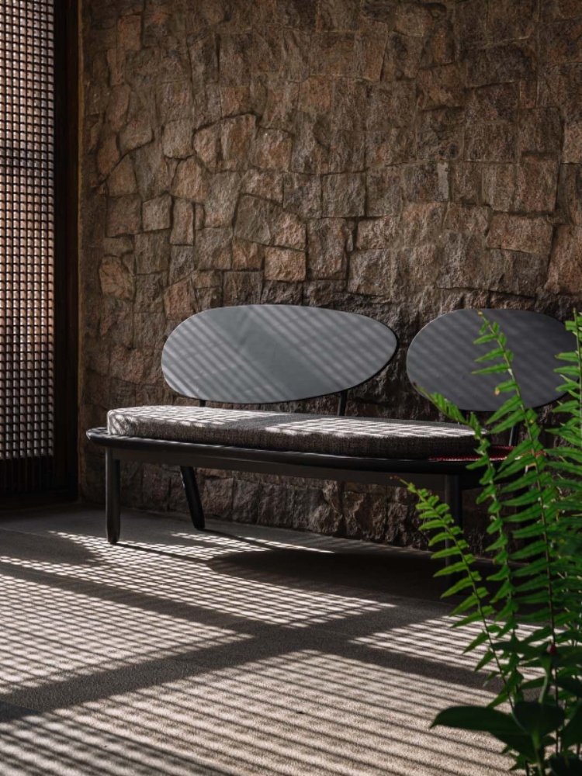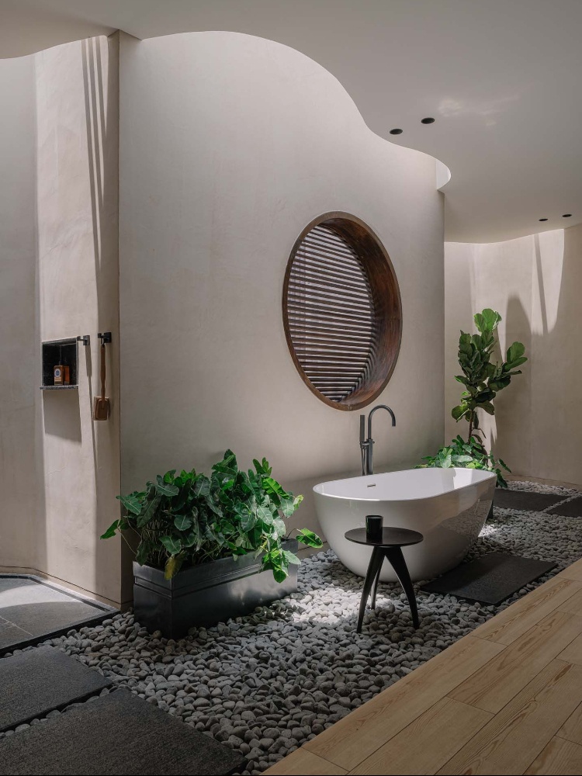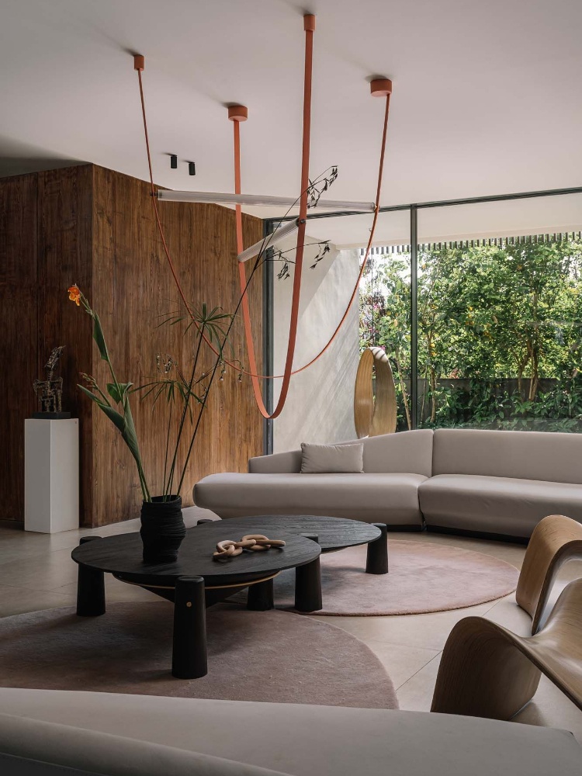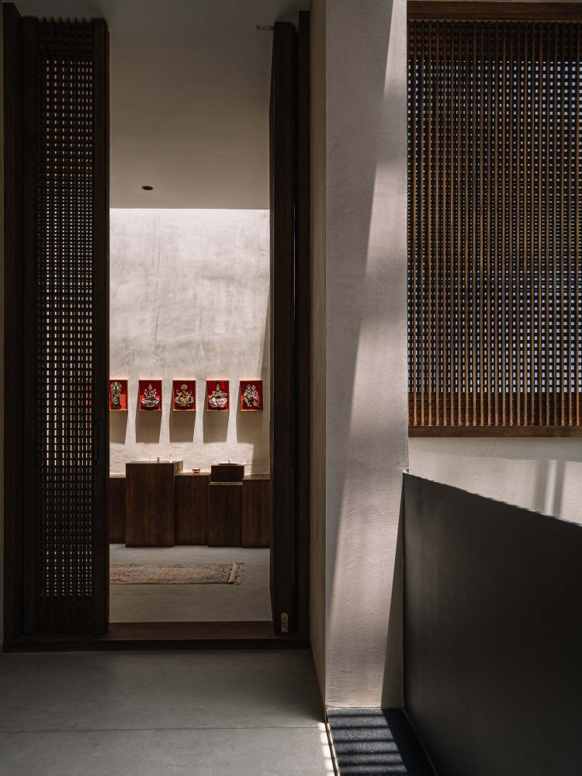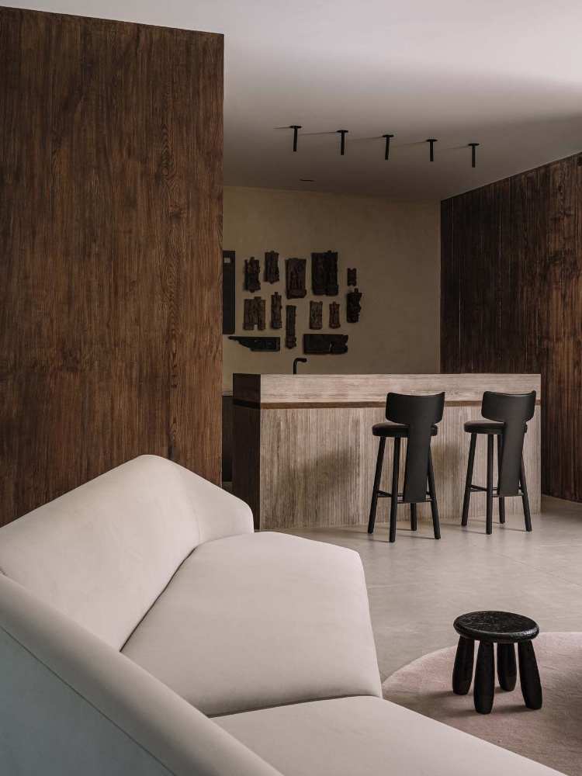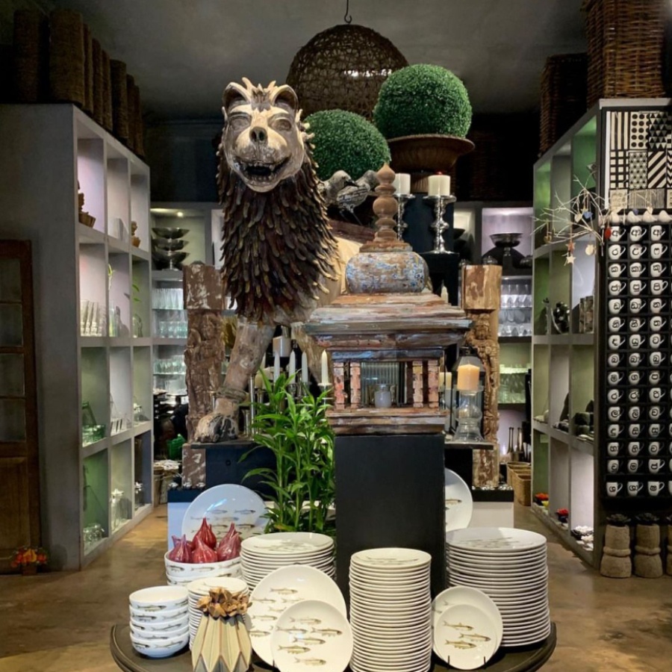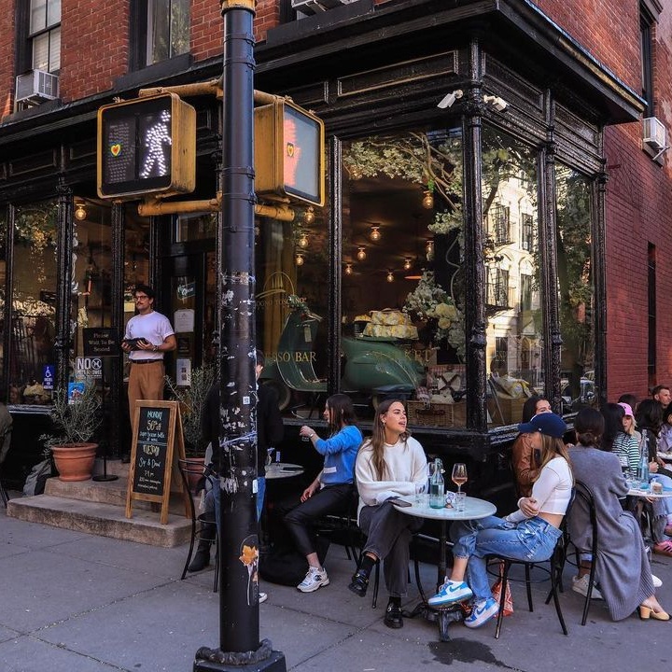Hriday Ravindranath and Shravya Reddy love to entertain. So much so, that the couple’s sprawling Chennai home was first conceived of as an entertainment space where they would cook, dine, and host guests whenever they visited the city; at the time, their primary home was in Bengaluru. “Then Covid happened, and we started reflecting on life in general,” recalls Ravindranath, who heads tech at a multinational telecommunications company. “I spend 15 days of the month travelling, and we were thinking of having kids, and it just made sense to be closer to family in Chennai. So, we just decided to build a full home.”
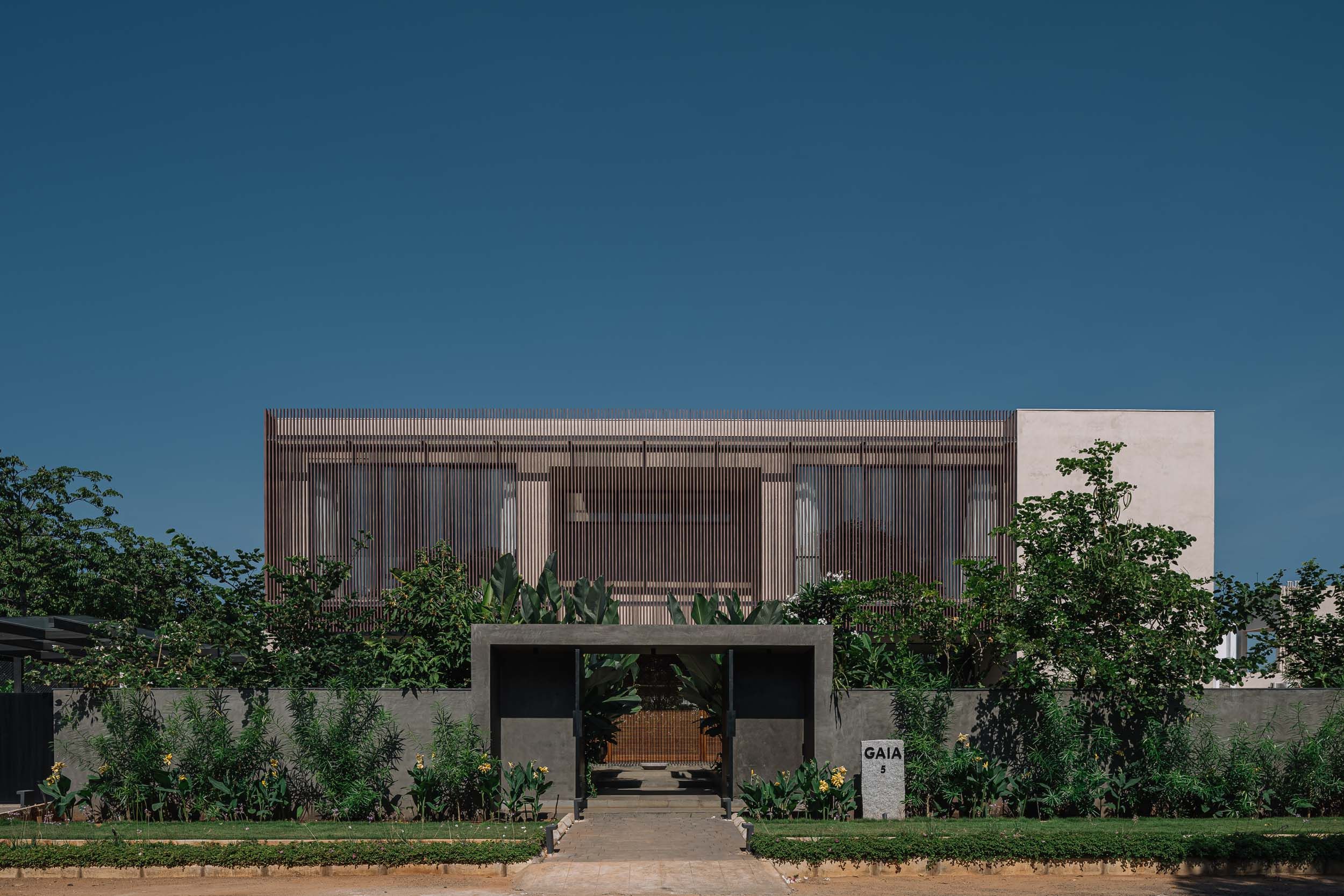
The façade is an elegant balance of textured stone, wooden slats and neutral walls finished with Limacoat
“Full” is an understatement. The sprawling 10,000sq ft property (set on a 19,000sq ft plot), built by D+Y Architecture and Interiors and designed by FADD Studio, has all the trappings that were meant for the original plan. There’s an open kitchen and dining area, a home theatre and a pergola-flanked koi pond, but also four bedrooms, three bars, a gym, an office, a pool and attached garden, and even a dedicated pizza oven. Still, it never feels like too much. Textured stone cladding on the façade strikes an elegant balance with the neutral Limacoat-finished interior walls. Sunlight pours into the property through a central courtyard, diffusing through wooden slats that cast patterned shadows throughout the day.
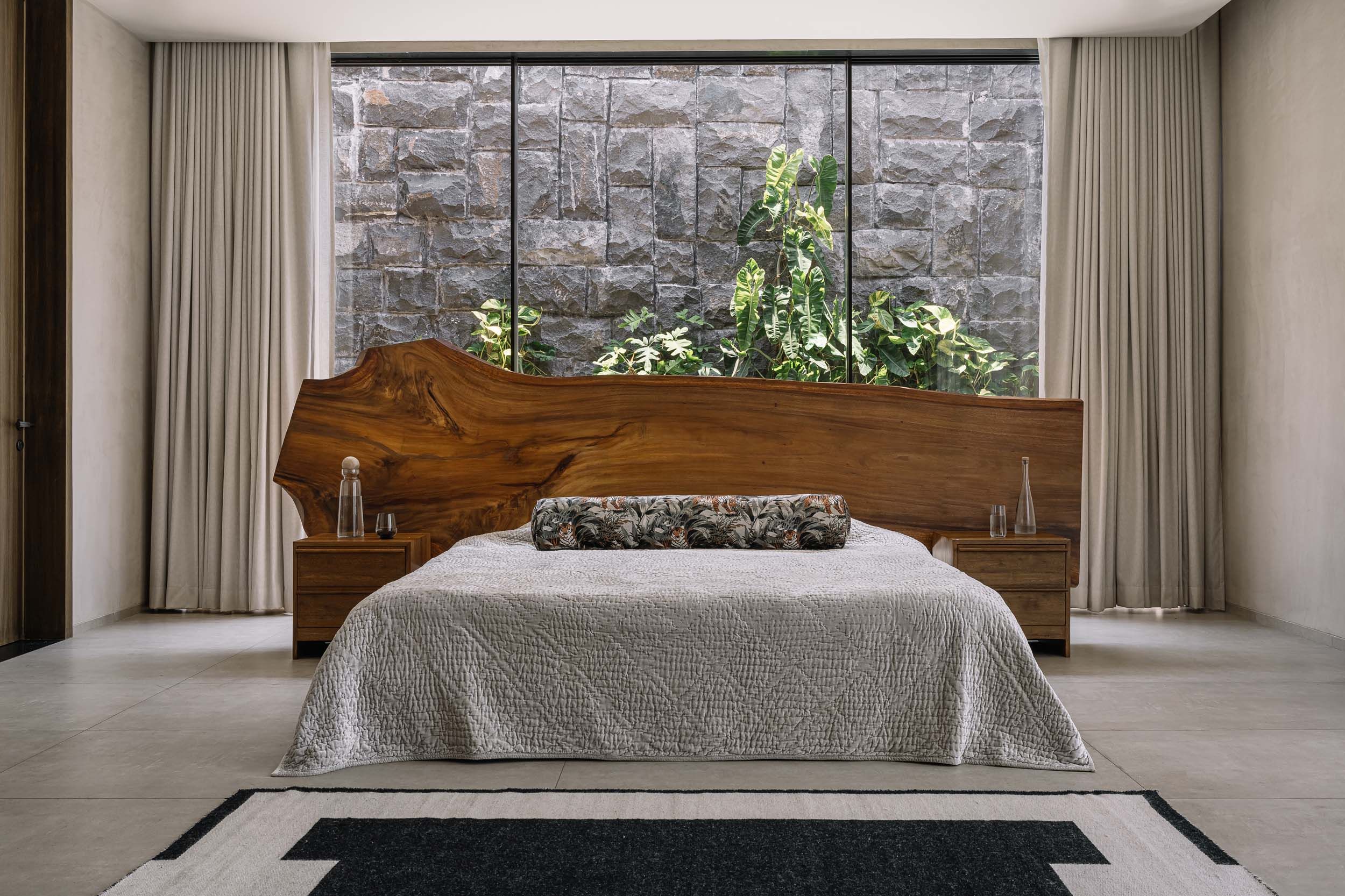
Rustic touches like this live-edge headboard from Josmo Studio are complemented with washes of neutral tones
“They’re young, happy-go-lucky people, who they have both lived abroad so they have a very international sensibility when it comes to architecture and interiors,” explains interior designer Farah Ahmed Mathias, who heads FADD Studio with Dhaval Shellugar. “Yet when it comes to art, I think they’re very homegrown, so there’s a really beautiful juxtaposition of their experiences and their roots.” One of the client’s mandates was that all furniture and décor should be sourced from Indian brands—this was a first for Mathias and Shellugar, who had, until then, tended to turn towards the West whenever their brief was a ‘contemporary’ aesthetic. “When we started researching, we were quite pleasantly surprised to discover Indian studios that were on par with international brands,” Matthias shares.
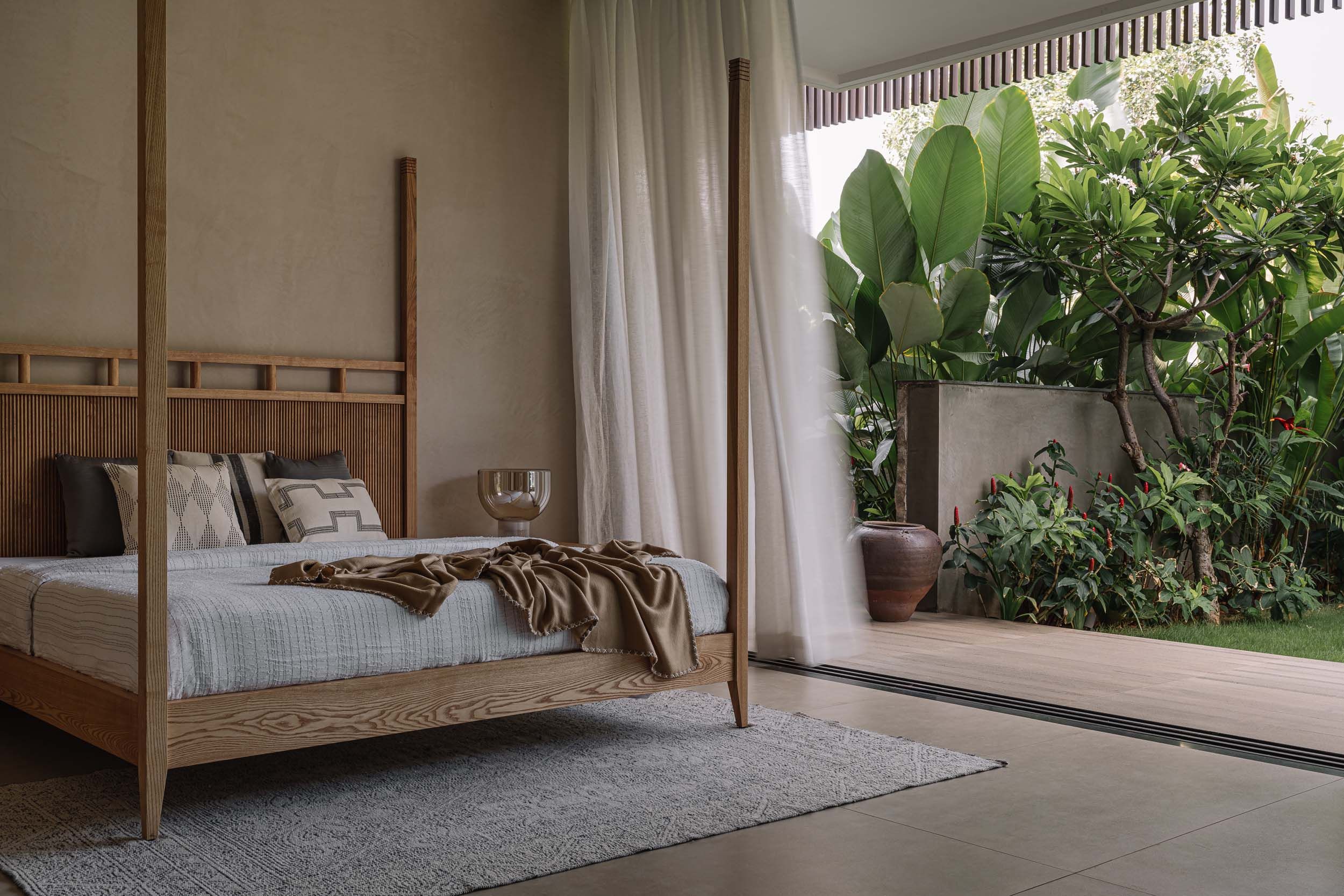
The earthy tones of the Josmo Studio bed in the guest room complement the greenery outside
This constant interplay—traditional and contemporary, Indian and global, clean and colourful—gives the home a rare aesthetic identity. Consider the pair of AndBlack chairs in the living room, eye-catching in their undulating form, but muted in tone; a perfect complement to the heavier, more geometric Gunava coffee table they flank and to the rustic Ravi Vazirani side tables beside them. Then there’s the fluted marble bar that wouldn’t have been out of place in a Japanese coffee shop. It’s backgrounded by an arrangement of antique Chettinad angel sculptures. In keeping with Indian tradition, there’s a swing on the veranda—but instead of the traditional cushions and carvings, this one is a sleek, birch-toned hoop, again by AndBlack, and complemented by a live-edge wooden bench. And throughout the house, door frames, windows, skylights and partitions are layered with grid-like wooden slats that mimic traditional jaalis to diffuse the light and cast striking shadows across the home.
