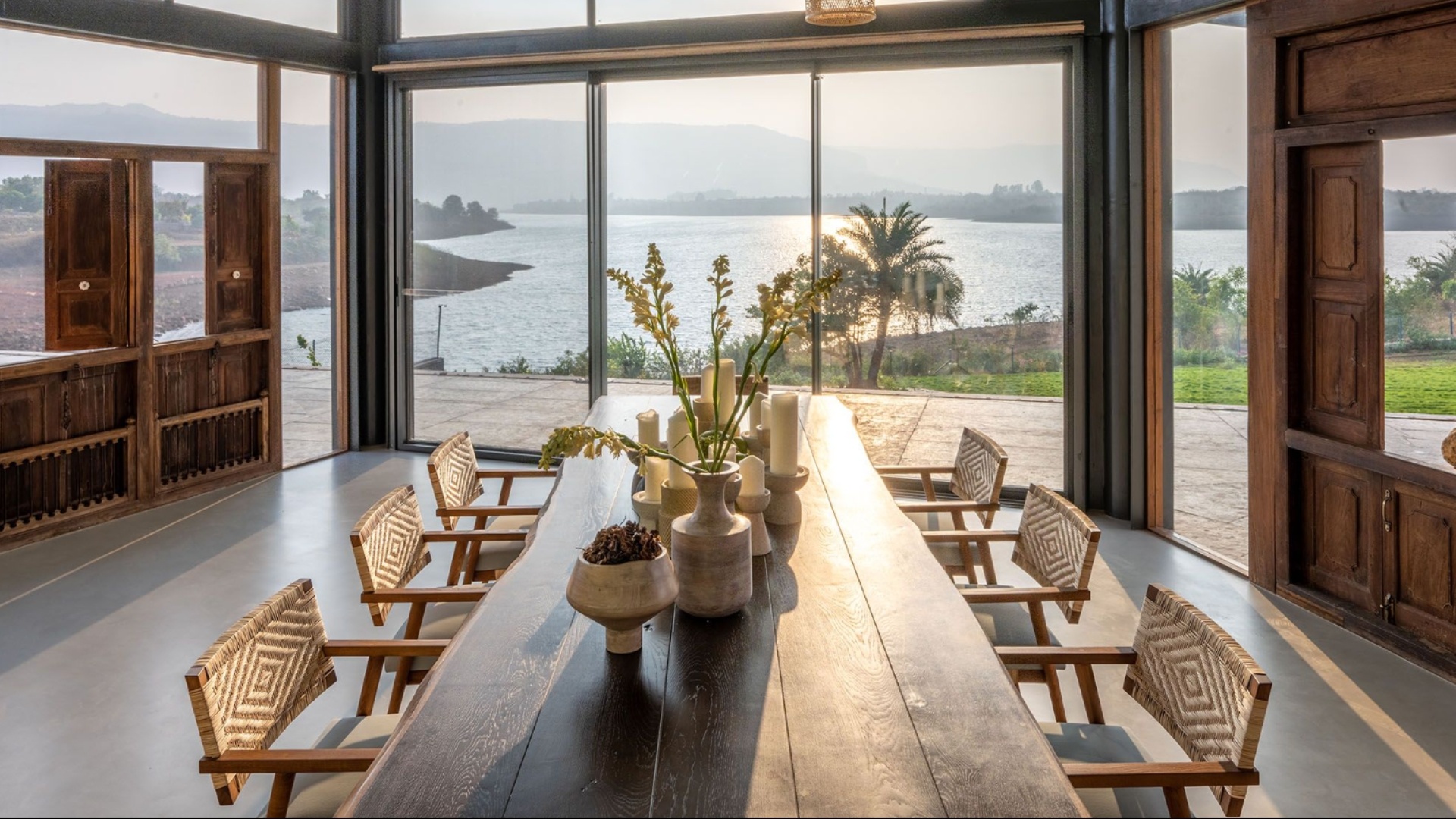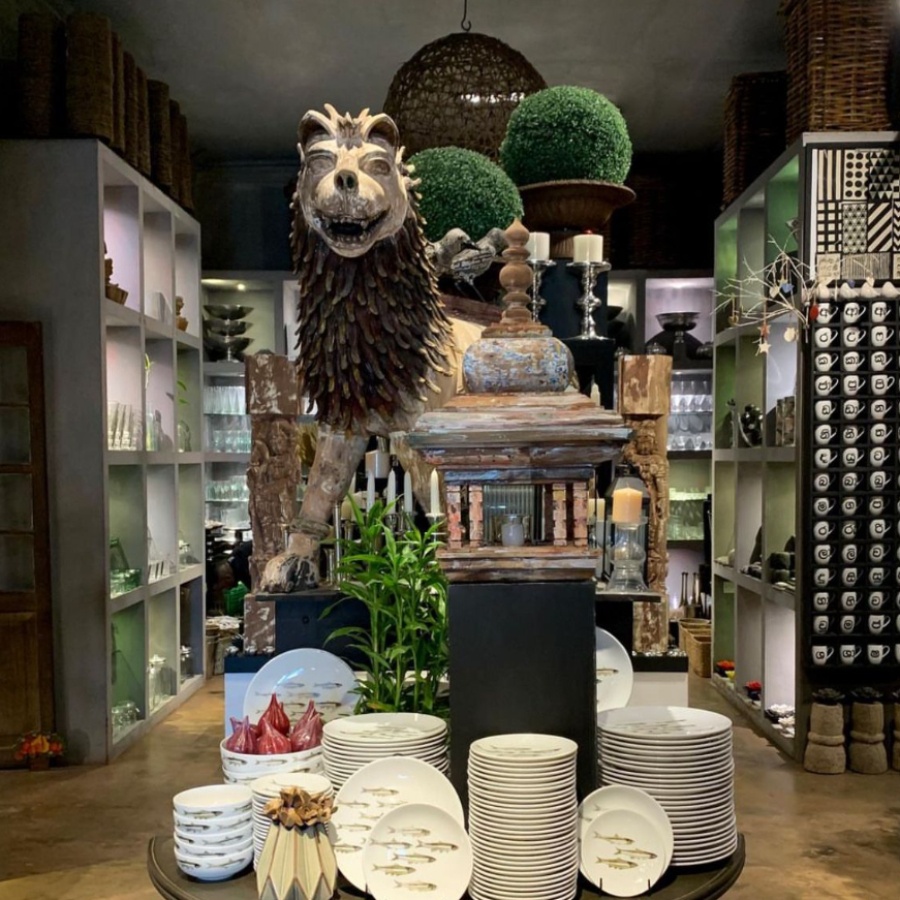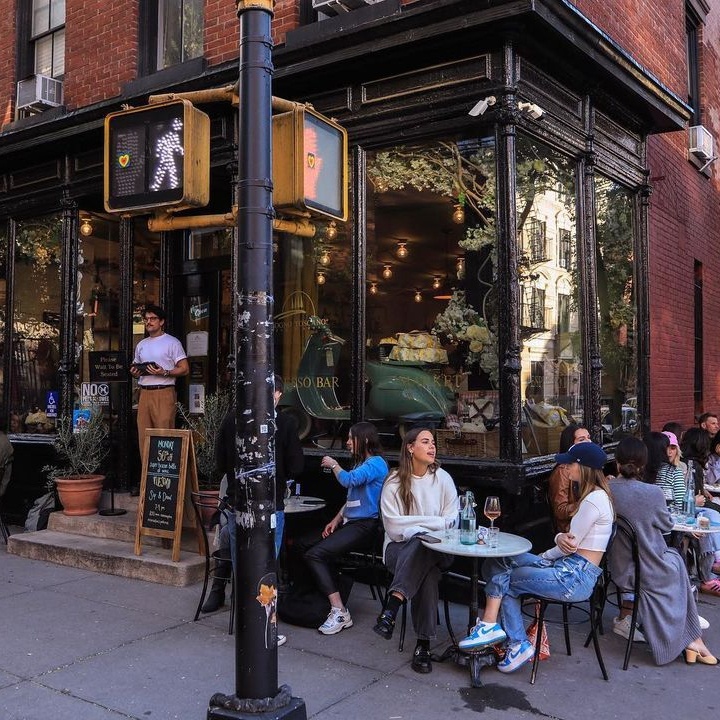A spiral slide is not something you’d expect to find in the middle of a luxury holiday home, but set within Shonan Purie Trehan’s design, it feels like par for the course. Indeed, the sprawling 13,785sq-ft property in Kamshet, Maharashtra was never meant to be taken too seriously. “Playfulness is something we always like to bring into our projects,” explains the architect, who heads Labwerk, and splits her time between Mumbai and Florence. Since 2010, her architectural practice has been known to pepper her otherwise toned-down projects with asymmetrical mirrors, sundials, and even a literal elephant in the room. This isn’t even the first time she’s put a slide slap-bang in someone’s living room. “We like to work with a certain amount of whimsy and joy and fun, especially because this is a weekend home where you go to escape the structure and rigidity of daily life.”
ADVERTISEMENT
Photographs by Kuber Shah
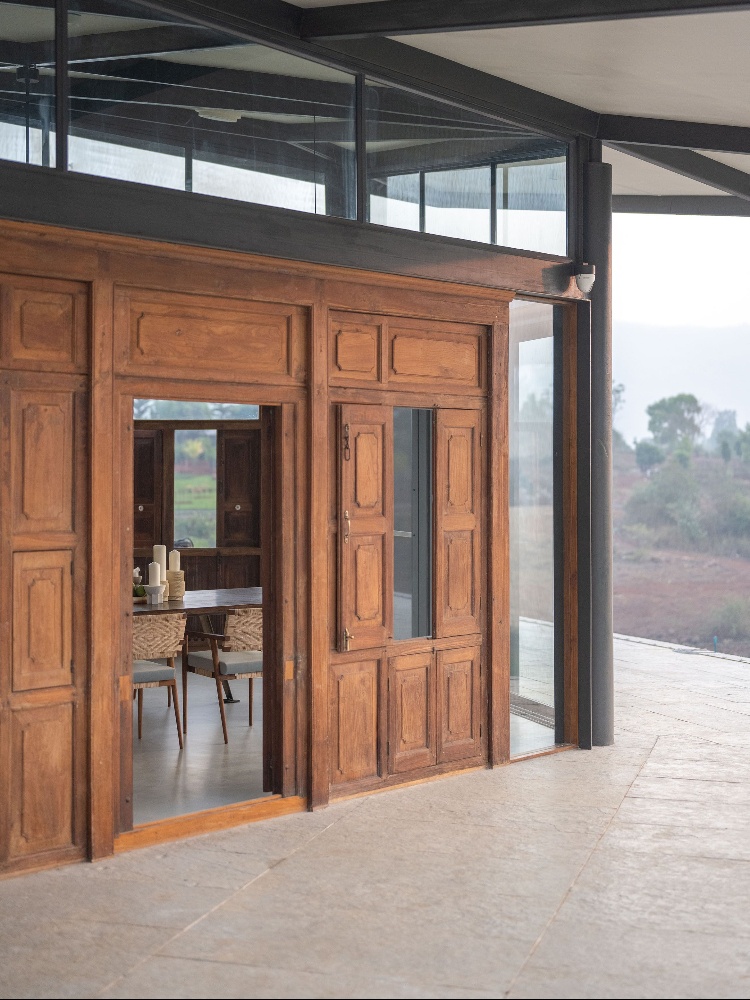
Salvaged antique door frames make for a subtle accent on the facade
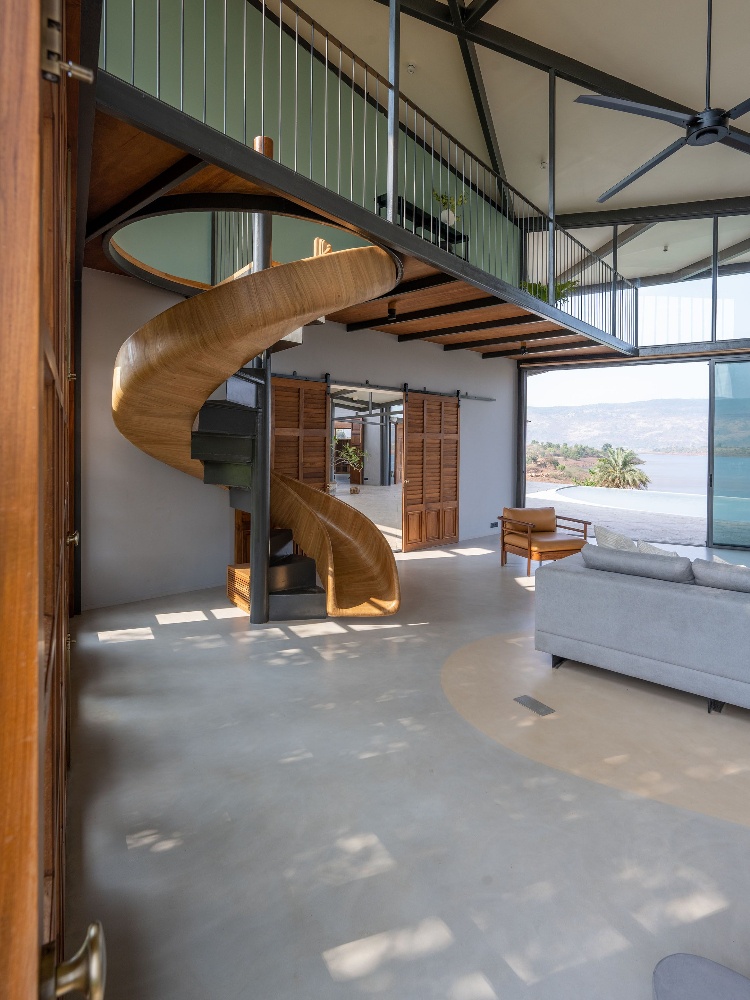
The interior palette offsets metal and glass with warm tones of wood
The home was designed for a young couple—a management consultant and a dancer-choreographer—and their two children, and was meant to be a refuge from the structured monotony of urban living. But it isn’t all spiral slides and calming pastels—in fact, those elements are sprinkled in as little surprises rather than standard fare. For the most part, the property, which was constructed in collaboration with structural design partners Rajeev Shah and Associates and contract firm United Projects, is a pared-back behemoth of copper slate stone, glass, and steel, which blends effortlessly into its pastoral surroundings. Constructed as a series of interconnected pavilions, all of which are oriented to overlook the neighbouring lake, the house encourages a free-flowing movement that’s in constant connection with the natural world. And though you wouldn’t realise it immediately, that’s where the real whimsy comes in.
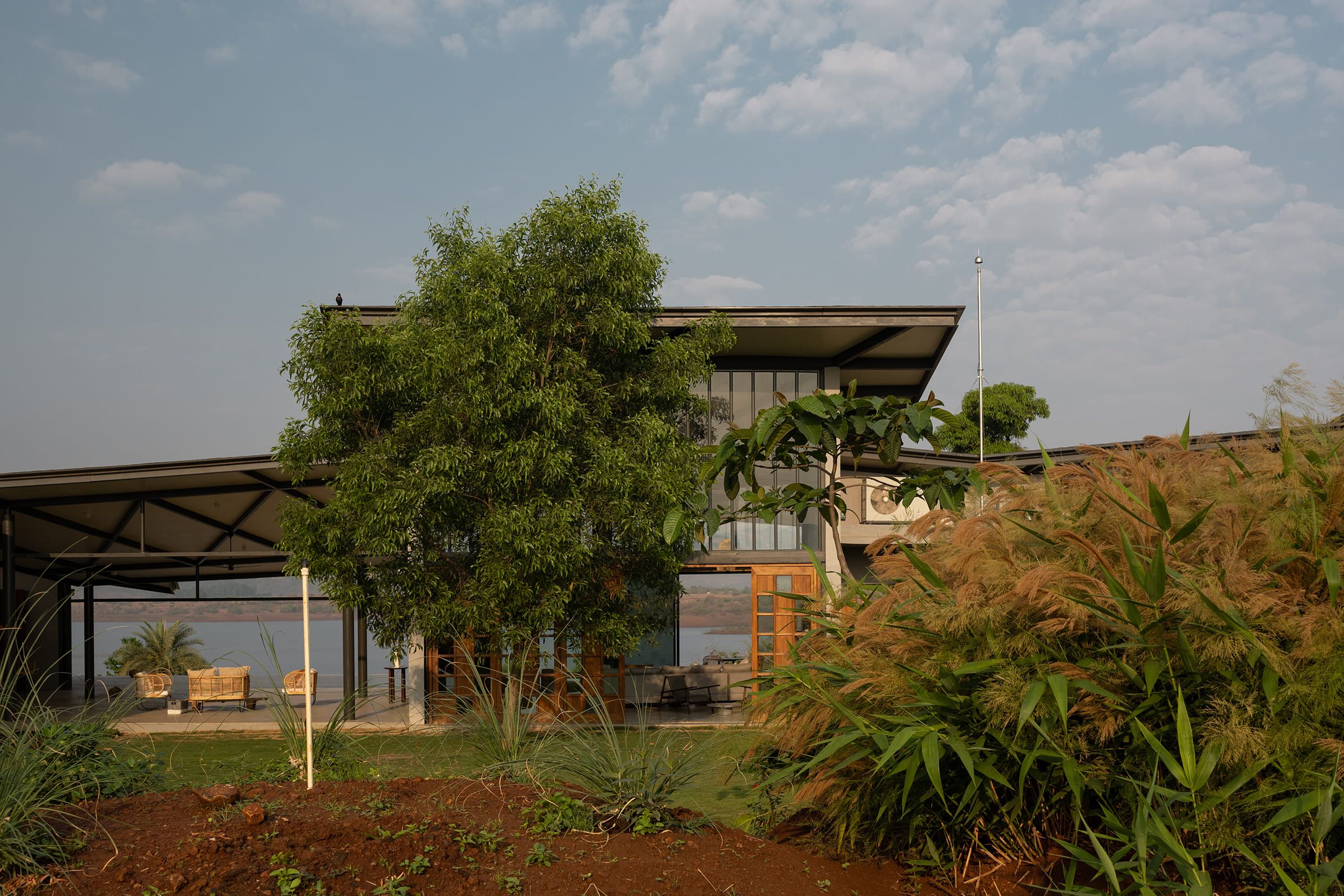
Mindful landscape design activates the outdoors and creates a soothing natural boundary
“For us, a home is a live entity in which life happens, and it also changes life,” explains Purie Trehan. “The way you put a home together is the way people gather, or the way they connect with each other, with the site and with the land.” A slide might be a trigger, a little reminder for you to let go of all your urban inhibitions—but it is the unusually angled volumes, the interconnected enclosures, and the constant interplay between inside and out, that actually gives you room to let loose and run free. So yes, there is a bright red desk in the study, or an asymmetrical mirror in the bathroom (designed to cater to the homeowners’ varying heights), but the eye is really drawn to the wide-open spaces—around the dining table, around the bedframes, even around the moon-shaped swimming pool—that are such a rare treat today.
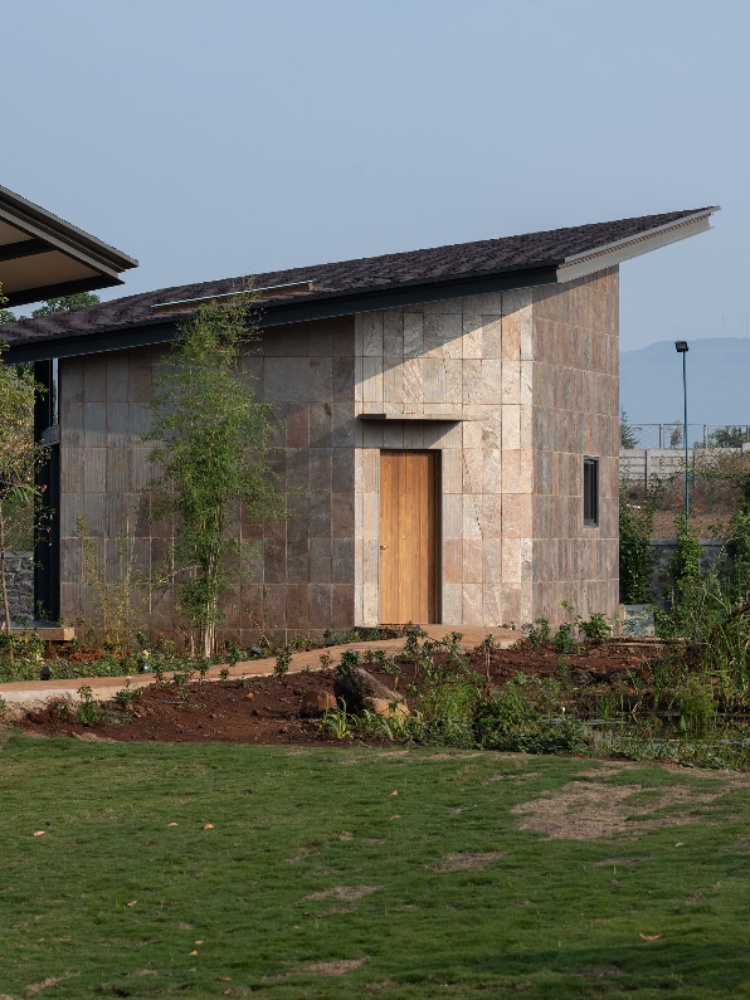
The copper slate stone on the facade blends easily into the natural landscape
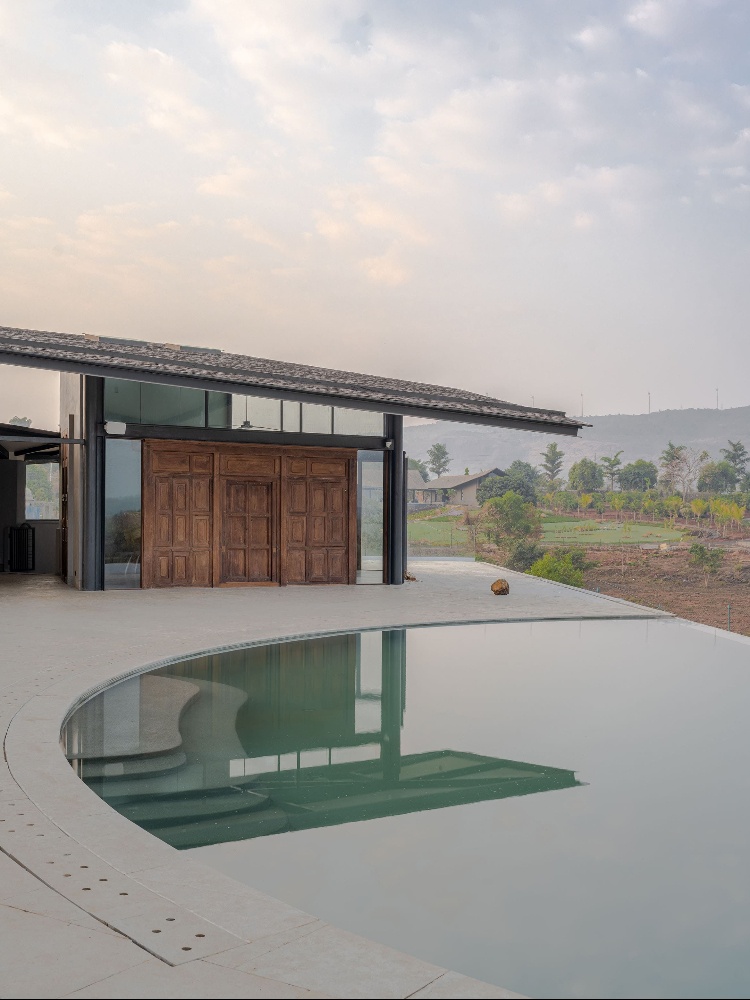
A moon-shaped pool appears like a visual extension of the lake that neighbours the property
In this vein, Purie Trehan’s design manages to strike a delicate balance—it doesn’t just create space, it also leaves room. In the dining room, for instance, there are salvaged antique doorframes nestled within extravagant glazed walls that look right out onto the lake, but besides the live-edge Blue Loft dining table and JOSMO chairs, there’s very little furniture or décor pieces cluttering the space. Then there’s the double-height living room, simultaneously intimate and open, where a bifurcation of colour on the anchor wall mirrors the slant of the sun’s rays—a subtle detail that draws your attention outwards and creates its own little piece of theatre through the day.
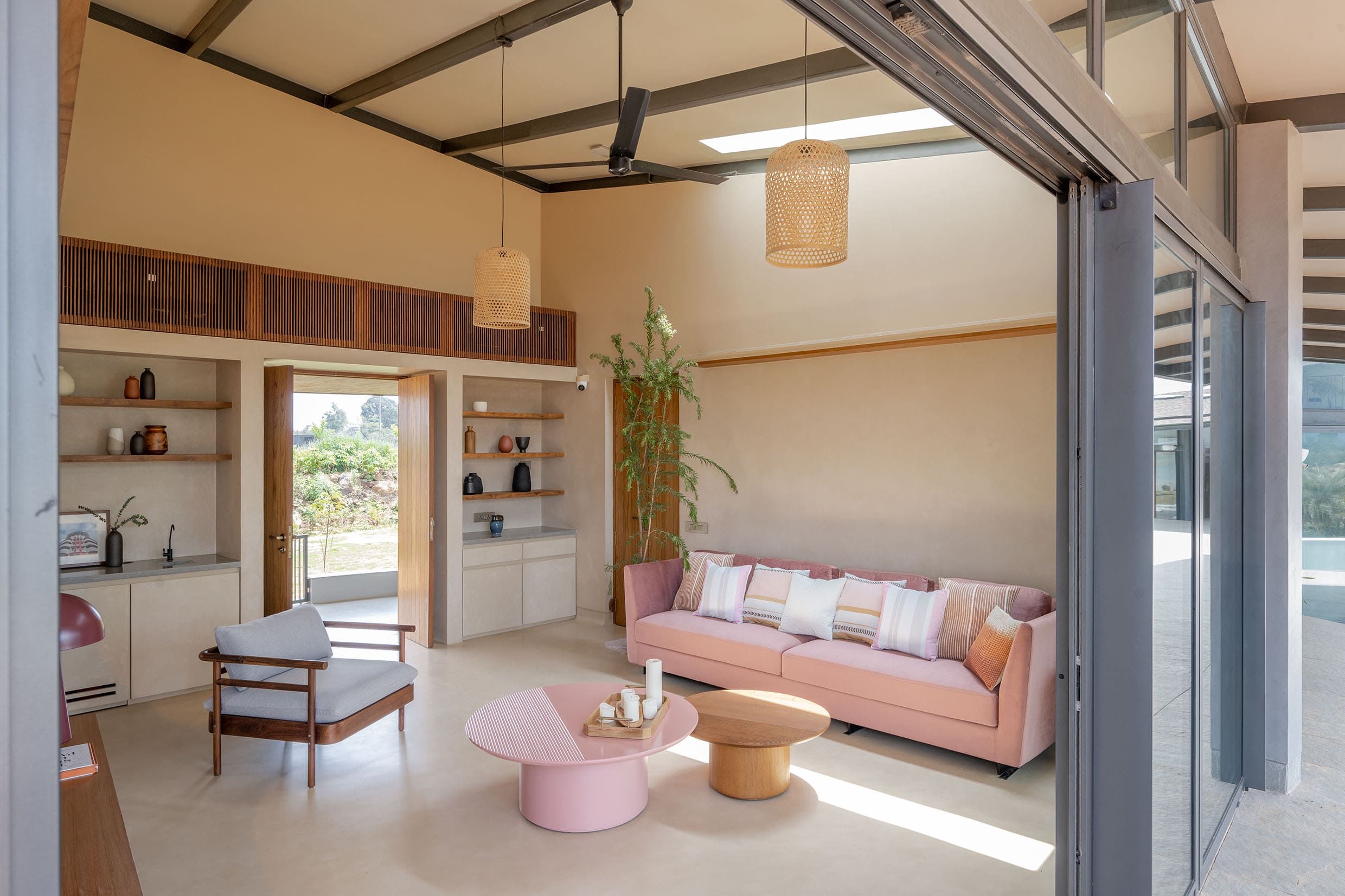
Custom pieces by JOSMO and Blue Loft bring playful pops of colour into the interior palette
“We begin every project with a questionnaire, to get a sense of how the clients move through the space,” says Purie Trehan. “And in this case, there was a big focus on the senses. We were very cognisant of the sensorial stimulus that we were to bring into all the spaces.” The drains that carry rainwater away, for instance, are poised in such a way that a gentle gurgle filters through the home. Then there are the plants, selected by botanist Vivek Broome and Pune-based landscape architecture firm Sparrow Landscape Initiative, and arranged so that some portions are fragrant, some grow wild, and some—within a few years—become a food forest, allowing the homeowners to live entirely off the land if they want.
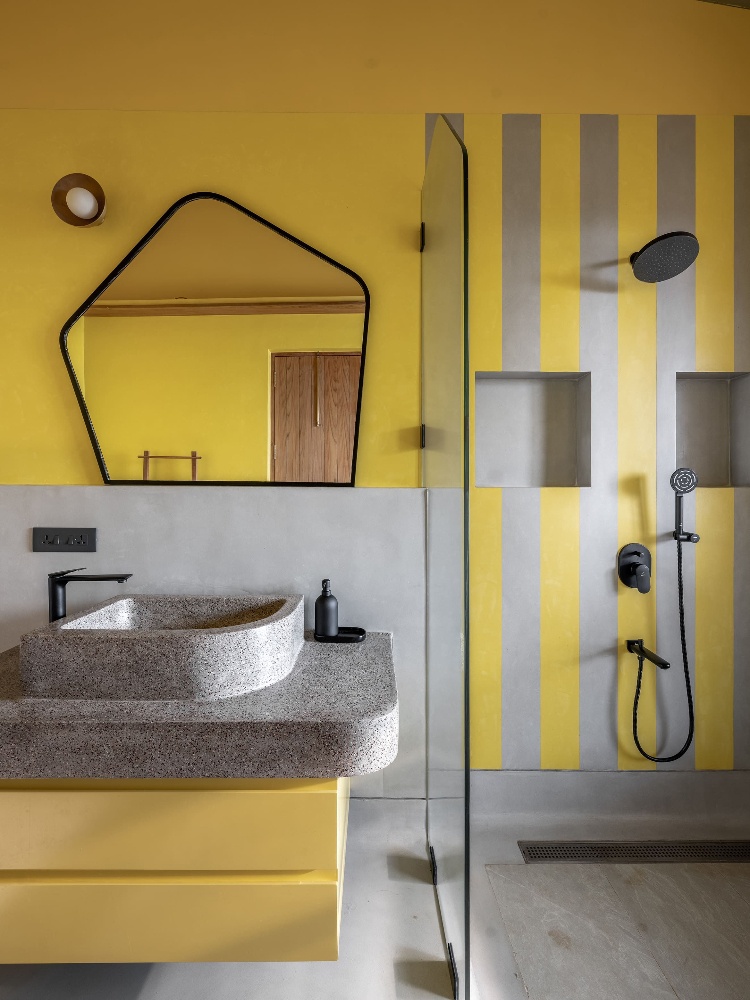
Asymmetrical mirrors bring playful touch into the bathrooms
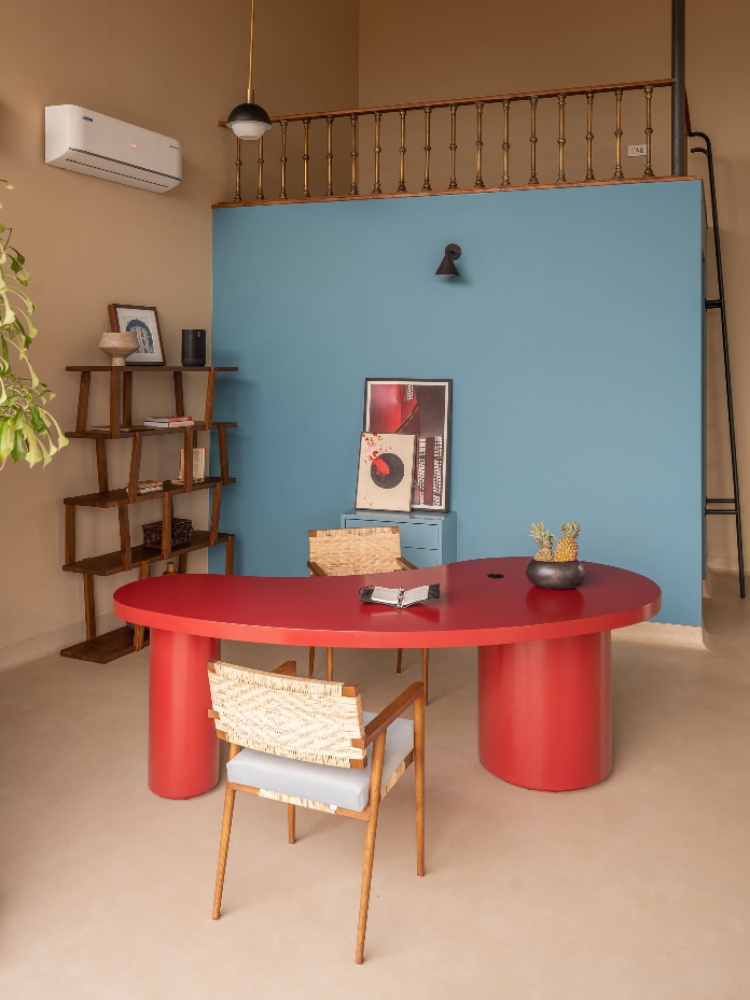
A custom-created red desk brings a pop of playfulness into the study
“A home should always have a feeling of potential,” the architect concludes. “The idea is for the house to be a vessel that continues to hold more and more, and grow with the family.” It goes without saying that in this regard, she has succeeded. In fact, the homeowners have rechristened the home—a sign, perhaps, that they’ve already begun to add their own chapters to the story. “They have grown with the project, and it’s brought out different aspects of their own personalities. It was earlier called Cosmos, but it’s now called Down the Rabbit Hole, which I love,” Purie Trehan shares. And going by its new name, it’s clear that it will remain a fun house.
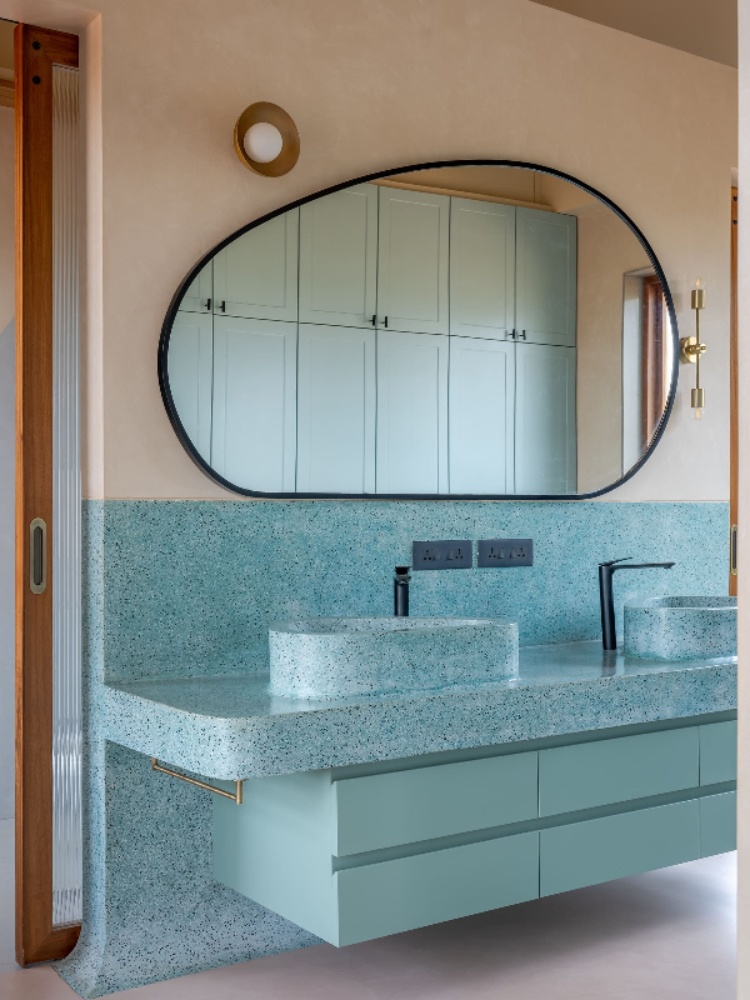
Basins in pigmented cement anchor the bathrooms in a soothing natural palette
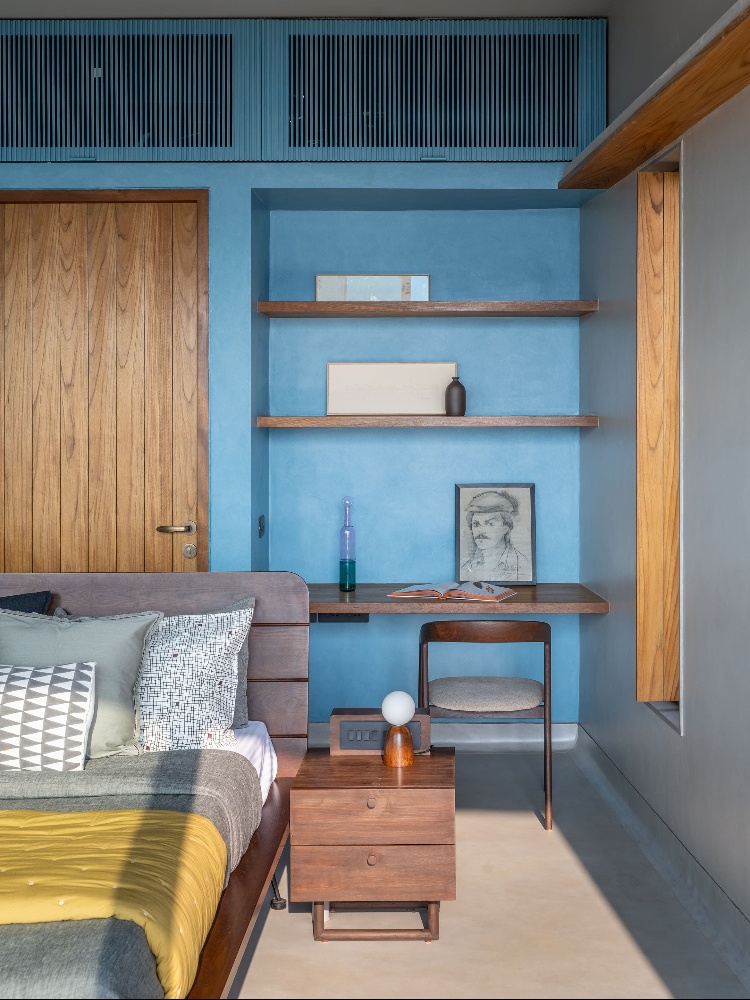
The colours of the interior palette reflect the natural tones of the surrounding area
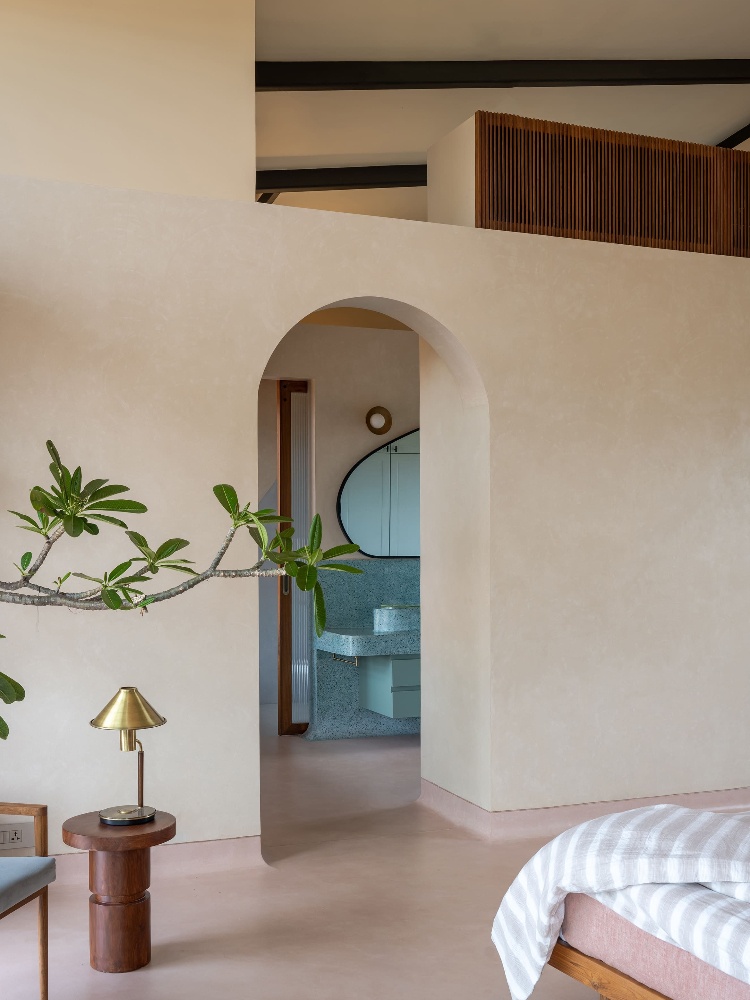
Mindful design allows for a feeling of intimacy even in a spacious, free-flowing layout
